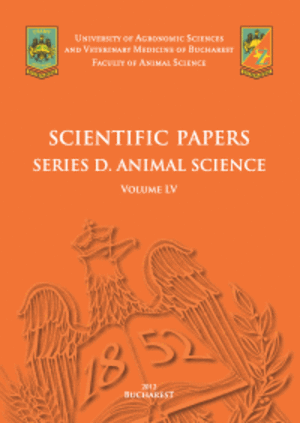Published in Scientific Papers. Series E. Land Reclamation, Earth Observation & Surveying, Environmental Engineering, Vol. III
Written by Daniela DOBRE, Claudiu-Sorin DRAGOMIR, Emil-Sever GEORGESCU
According to the new seismic design code of buildings, Campina - Doftanei Valley area /Prahova County has a ground acceleration of 0.28 g. This value places it as the second seismic area after Vrancea epicentral area. In these conditions, the article presents some seismic protection measures considered by the owners in the execution of own buildings. Some structural shortcomings of buildings with one or two storey, which were observed at the incidence of intermediate Vrancea earthquake of March 4, 1977, will be emphasized. Also, strengthening solutions are presented as a result of lessons learned from this seismic event. Some structural types like timber structure with bracing and walls with OSB paneling, timber-frame structure filled with masonry brick and mixed structure, with rigid base from masonry and floors with timber frame structure. It is interesting how the transition is made from the rigid structure to the flexible one, knowing that the amplification of efforts appears at the top of them. It is studied how it is treated "the design" of these buildings which is the evidence of local seismic culture, where the flexible system is stiffened by bracing and the beams are arranged by the two orthogonal directions in the plane. The general idea is that in rural areas, even in those affected by earthquakes, an acceptable vulnerability of buildings with a minimum transfer of knowledge in the local community can be maintained.
[Read full article] [Citation]

 belt beams
belt beams


